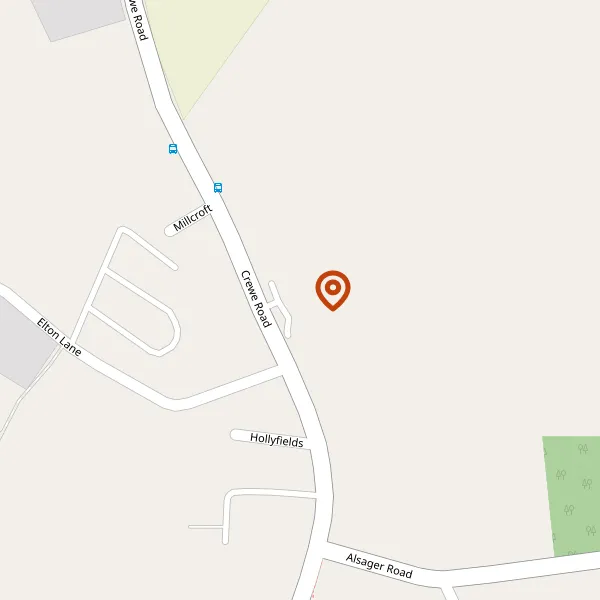Refused
Revised Design Of Plot 1 (14/1770C): Increase Ridge Height Of Part Of The Building Along With Some Minor Alterations To The Appearance Of The Dwelling To Tie In With And Enable The Increased Roof Height And Accommodation Within The Roof Space. The Proposed Design Will Increase The Total Floor Area Of The Dwelling By 47.6M2, By Providing Additional Accommodation In The Form Of 2 No. Bedrooms And A Bathroom Within The Roof Space.

1, Ashley Close, Winterley, CW11 4TW
Sandbach Ettiley Heath And Wheelock / Haslington PC
- Application Registered
- May. 8th 2024
- Target Decision Date
- Sep. 30th 2024
- Committee Date
- TBA
- Site Visit
- Jun. 4th 2024
- Refused
- Sep. 25th 2024
Case Officer
Applicant
Mark Ashley
54 Edgeley Road, Stockport, SK3 9NQAgent
Ian Pleasant , Jay Ashall Partnership
108 London Road, Holmes Chapel, Crewe, CW4 7BD