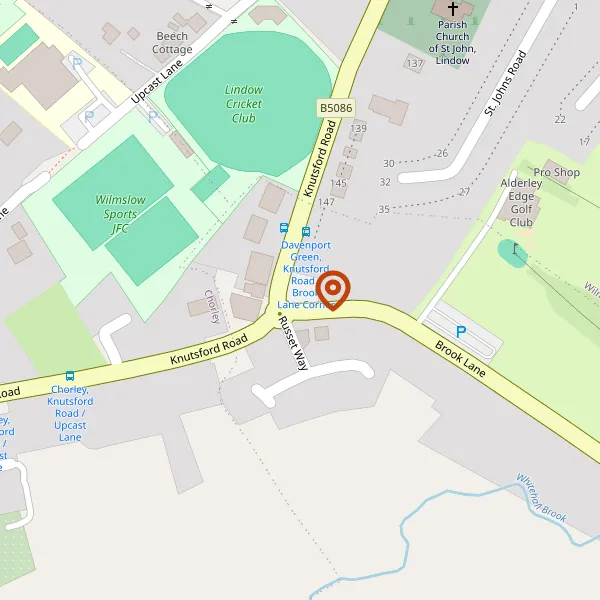Approved with conditions
Variation of condition 2 on approved application 23/2506M: Part demolition of the ground floor and shed (outbuilding), Part CoU at Ground level from Class E(a) to (C3) to provide dwelling entrance to units above, CoU at First level from Class E (a) to (C3) to provide 2 dwelling unit, Single storey side and roof extension to provide additional Commercial space (Class E) and 2 covered parking spaces, First floor rear extension to provide additional (C3) accommodation, Second floor dormer extensions to provide additional (C3) accommodation, Two storey and roof side extension to provide (C3) accommodation at first floor and Commercial space Class (E) at ground floor, New hard landscaping, resin bound gravel (front) and paving (rear courtyard), New hedges to the front and boundary treatment, New vehicular crossover on Brook Lane, New bin store to the front and cycle store (rear)

116, Brook Lane, Alderley Edge, Wilmslow, Cheshire, SK9 7RU
Alderley Edge
- Application Registered
- Mar. 25th 2024
- Target Decision Date
- May. 20th 2024
- Committee Date
- TBA
- Site Visit
- None
- Approved with conditions
- May. 13th 2024
Case Officer
Applicant
Mr Colledge
116, Brook Lane, Alderley Edge, Wilmslow, Cheshire, SK9 7RUAgent
Thanh Tran , Landmark Architecture Ltd
1st Floor, Unit 19 Northfields Prospect, Northfields, London, SW18 1PE