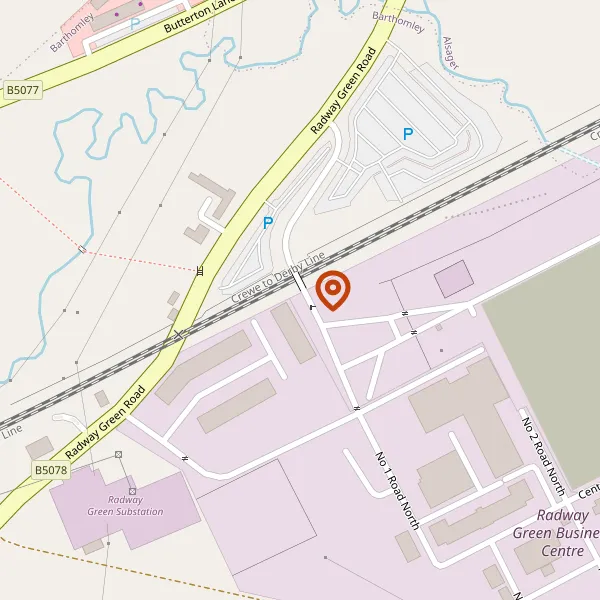Approved With Conditions
Non Material Amendment To Planning Permission Reference 20/3382N - Proposed Development Of 6 No. Commercial Units Providing Up To 74,610 Sq.M.Gia Of Mixed B1c, B2 And B8 (Unfettered), Of Which 34,650 Sq.M (Units 1, 2 & 6) Will Be Sought Under Detailed Approval Including Associated Infrastructure, Parking, Access And Circulation Areas, Maintenance And Improvement Of Existing Access Into The Site South Of The Level Crossing And The Existing Vehicular Access North Of The Level Crossing, Cycle And Pedestrian Access To The Whole Site,Relocation Of Existing Clock Tower, New Internal Roads And Drainage Infrastructure. Units 3, 4 & 5 (Total Proposed Floorspace Of 39,960Sqm) Seek Outline Approval For Access And Scale, Reserving Appearance, Landscaping And Layout For Later Approval

Bae Systems, Radway Green Road, Radway Green, Cheshire, CW2 5PJ
Alsager (2011), Haslington (2011)
- Application Registered
- Mar. 1st 2024
- Target Decision Date
- Mar. 28th 2024
- Committee Date
- None - Delegated Authority
- Site Visit
- None
- Approved With Conditions
- Mar. 13th 2024
Case Officer
Applicant
Tilstone Industrial Limited
12 Booth Street, Manchester, M2 4AWAgent
Mr Jeremy Hinds , Savills UK Ltd
12 Booth Street, Manchester, M2 4AW