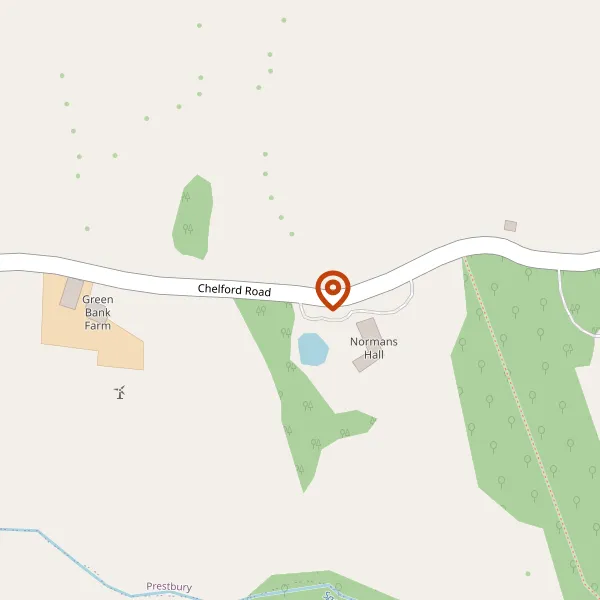Refused
Listed Building Consent for extensions to the main house comprising a boot room, subterranean leisure suite and a link corridor; alterations to the garage block; the erection of a glazed loggia; the provision of a dormer window and minor alterations to the converted shippon which now forms the east range of the house; erection of greenhouse; alterations to an access gate, driveway and boundary walls; removal and erection of retaining walls, and landscaping and the regrading of land

Normans Hall, Chelford Road, Prestbury, SK10 4PT
Prestbury
- Application Registered
- Dec. 12th 2023
- Target Decision Date
- Aug. 30th 2024
- Committee Date
- None - Delegated Authority
- Site Visit
- Mar. 6th 2024
- Refused
- Aug. 14th 2024
Case Officer
Applicant
Walsingham Planning
Agent
Mr Jake McLeod , Walsingham Planning
Brandon House, King Street, Knutsford, WA16 6DX