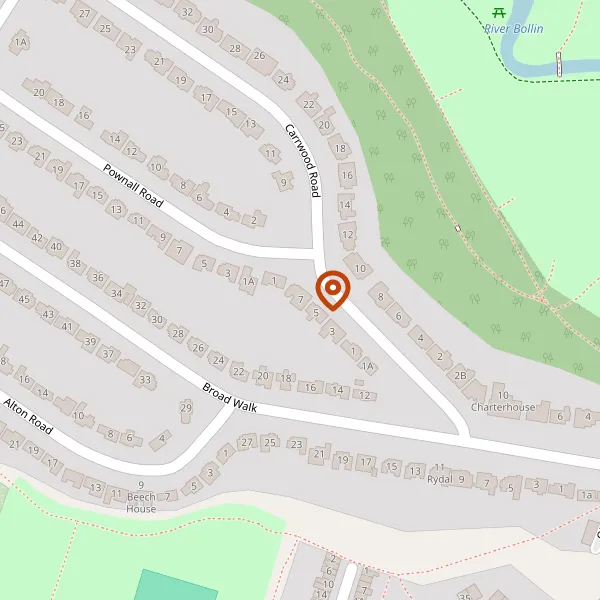Approved With Conditions
Proposed Two Storey Extension To Gable Elevation. Proposed Single Storey Extension To Rear Elevation. Total Revised Re-Roof To Create Loft Rooms And Alterations Internally And Externally. Plus Inc 2No. Posts And Electric Gates To Front Entrance & Green Camoflage (Metal) Fence (As Shown On Site Plan) For Security & Laurel Growth.

1, Carrwood Road, Wilmslow, Cheshire, SK9 5DJ
Wilmslow West And Chorley
- Application Registered
- Dec. 4th 2023
- Target Decision Date
- Feb. 26th 2024
- Committee Date
- None - Delegated Authority
- Site Visit
- Feb. 12th 2024
- Approved With Conditions
- Feb. 21st 2024
Case Officer
Applicant
Mr Daniel Drinkwater
10-12, Mezzanine Floor, Royal Liver Building, Pier Head, Liverpool, L3 1HUAgent
Mr Mark Bergin , Agden Architectural Services
18, Parkview Park, Agden, Lymm, WA13 0UA