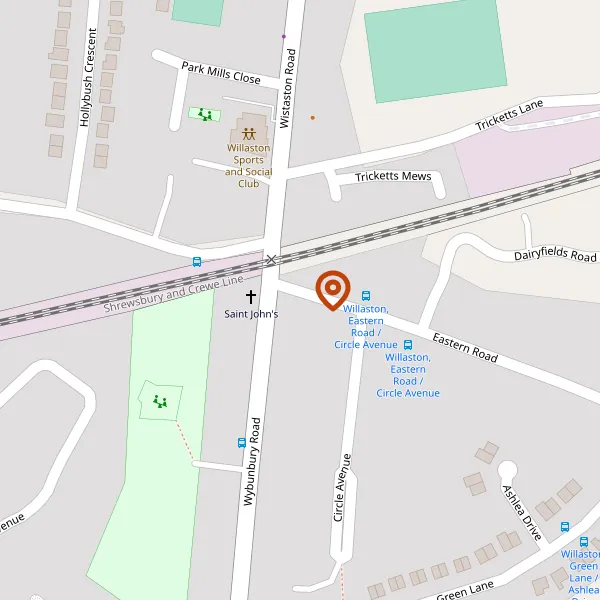Approved with conditions
Replacing existing timber open porch with an oak framed open porch and new roof. Replace existing brick boundary wall aligned to the new porch. The new frame will reach approximately 1m from the wall. The design, materials and structure will be in keeping with the original age of the building. The frame will extend across the width of the house, as per the existing, and have a feature triangle frame above the door as shown on the illustration attached. The brick wall surrounding the porch area will be replaced due to poor condition of the bricks. The adjoining/nearby neighbours fully support the refurbishment of the property it having been neglected by previous occupants for some considerable time.

The Bakery, EASTERN ROAD, WILLASTON, CW5 7HS
Willaston and Rope / Willaston PC
- Application Registered
- Sep. 19th 2023
- Target Decision Date
- Nov. 14th 2023
- Committee Date
- None - Delegated Authority
- Site Visit
- Sep. 22nd 2023
- Approved with conditions
- Nov. 1st 2023
Case Officer
Applicant
Sam Suggate
The Bakery, 2b Eastern Road, Willaston, Cheshire, CW57HS