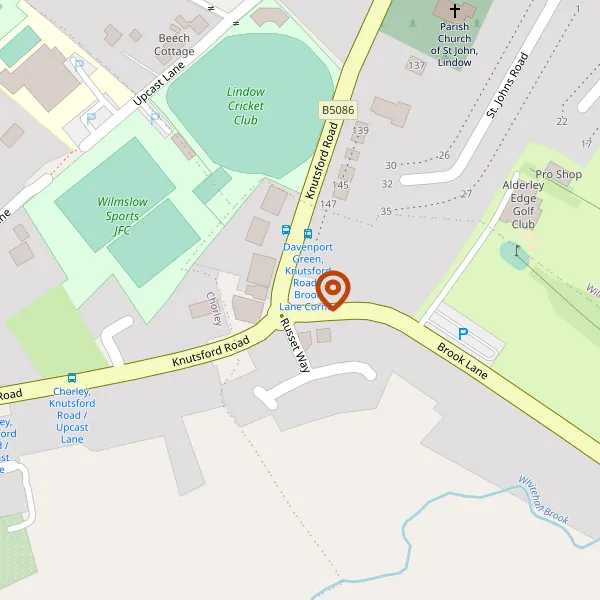Approved with conditions
Part demolition of the ground floor and shed (outbuilding) • Part CoU at Ground level from Class E(a) to (C3)to provide dwelling entrance to units above.• CoU at First level from Class E (a) to (C3) to provide 2 dwelling unit • Single storey side and roof extension to provide additional Commercial space (Class E) and 2 covered parking spaces • First floor rear) extension to provide additional (C3) accommodation - Second floor dormer extensions to provide additional (C3) accommodation • Two storey and roof side extension to provide (C3) accommodation at first floor and Commerical space Class (E) at ground floor. • New hard landscaping, resin bound gravel (front) and paving (rear courtyard) • New hedges to the front and boundary treatment• New vehicular crossover on Brook Lane • New bin store to the front and cycle store (rear)

116, BROOK LANE, ALDERLEY EDGE, WILMSLOW, CHESHIRE, SK9 7RU
Alderley Edge / Alderley Edge PC
- Application Registered
- Jul. 3rd 2023
- Target Decision Date
- Sep. 18th 2023
- Committee Date
- None - Delegated Authority
- Site Visit
- None
- Approved with conditions
- Sep. 26th 2023
Case Officer
Applicant
M D Colledge
116, BROOK LANE, ALDERLEY EDGE, WILMSLOW, CHESHIRE, SK9 7RUAgent
Thanh Tran , Landmark Architecture Ltd
Unit 19- Northfields Prospect, Northfields, London, United Kingdom, SW18 1PE