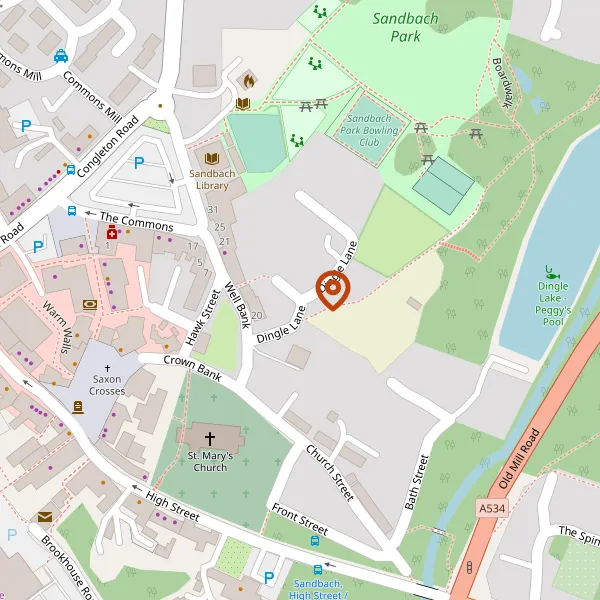Approved with conditions
Reduce the size of the existing terrace including level changes so to accommodate a single storey extension with pitched roof and bi fold doors within a external brickwall. New external walls to be rendered and pitched roof tiles to match existing. Allow for internal alterations to comprise 'an open plan' extension combined with the rear of the existing ground floor, create a cloak room under the staircase and construct double doors within a new partition wall adjacent the base of adapt and reuse the existing glazed barriers around the reduced terrace area.

1, DINGLE BANK, SANDBACH, CHESHIRE, CW11 1FS
Sandbach Town / Sandbach Town PC
- Application Registered
- Jun. 27th 2023
- Target Decision Date
- Sep. 29th 2023
- Committee Date
- TBA
- Site Visit
- Sep. 14th 2023
- Approved with conditions
- Sep. 26th 2023
Case Officer
Applicant
S Basford
1, DINGLE BANK, SANDBACH, CHESHIRE, CW11 1FSAgent
David Watkin
79, Chester Road, Winsford, Cheshire, CW7 2NG