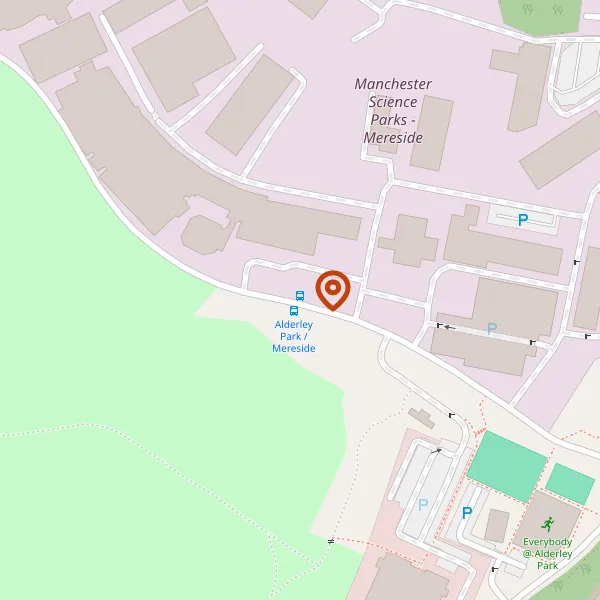Approved With Conditions
Hybrid Planning Application Comprising Full Planning For The Demolition Of Buildings On Site And Ground Clearance; And Outline Planning For The Development Of Life Science Uses Comprising Two Office/ Laboratory Buildings (Use Class E(c) And E(g)) With Ancillary Retail And Café Provision (Use Class E(a) And E(b)) With All Matters Reserved Including (Access, Appearance, Landscaping, Layout And Scale)

Land At Mereside Campus, Alderley Park, Congleton Road, Nether Alderley
Chelford
- Application Registered
- Sep. 1st 2022
- Target Decision Date
- Dec. 1st 2022
- Committee Date
- Mar. 1st 2023
- Site Visit
- None
- Approved With Conditions
- Dec. 11th 2023
Case Officer
Applicant
Alderley Park Limited
Agent
Mr Conor Vallelly , CV Planning
452 Manchester Road, Heaton Chapel, Stockport, SK4 5DL